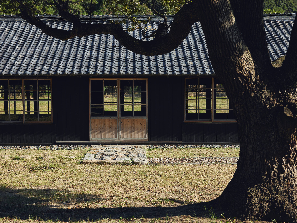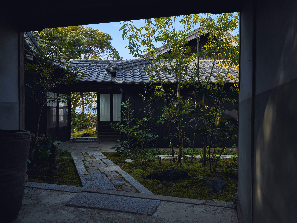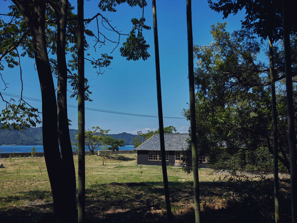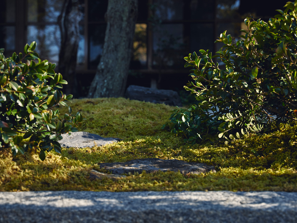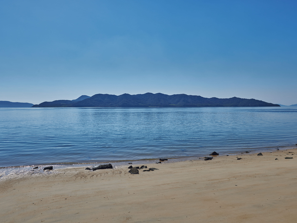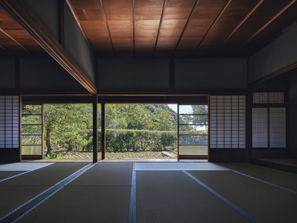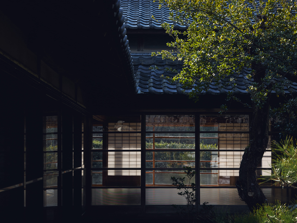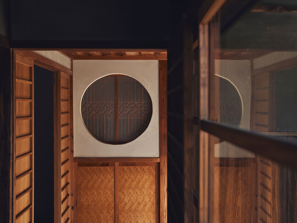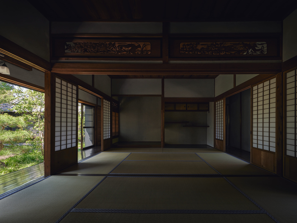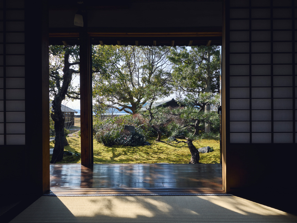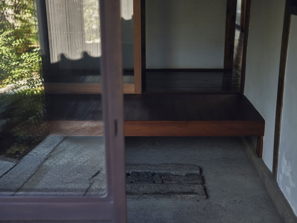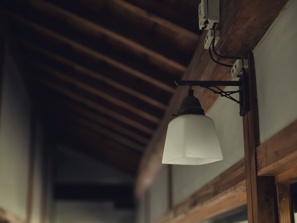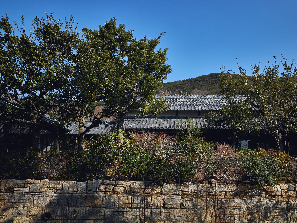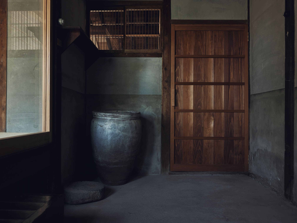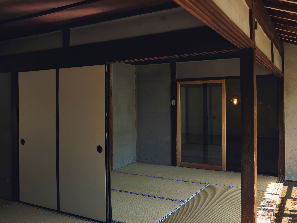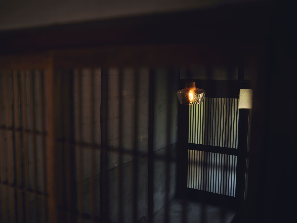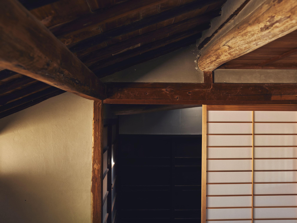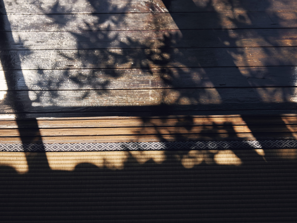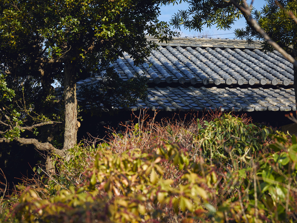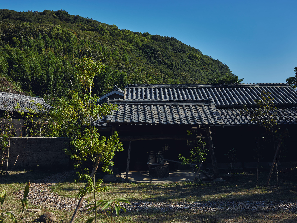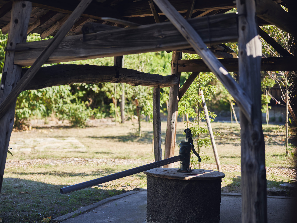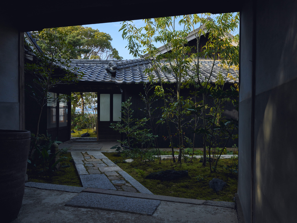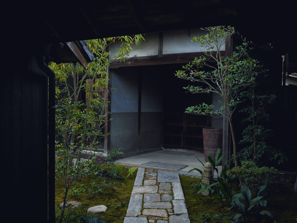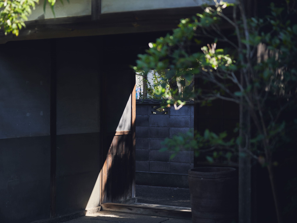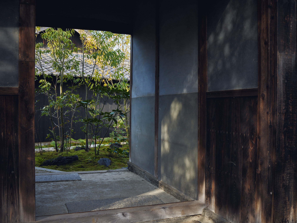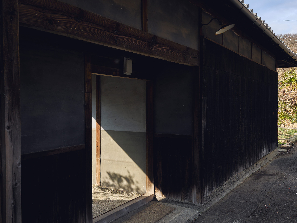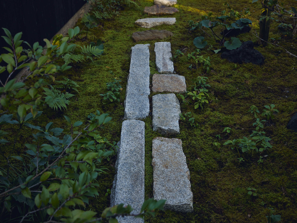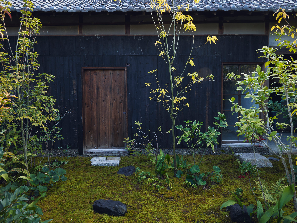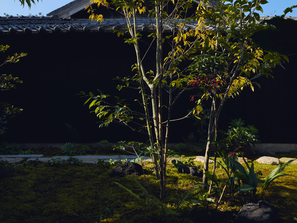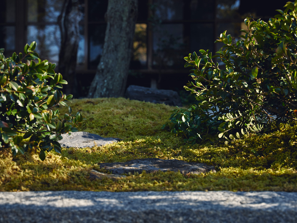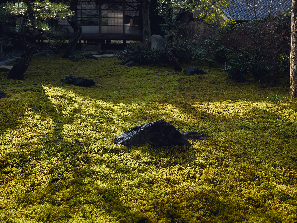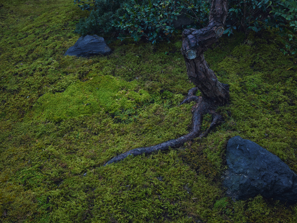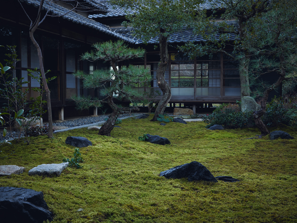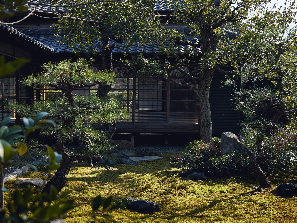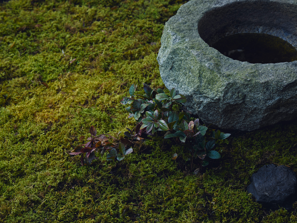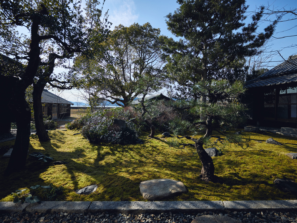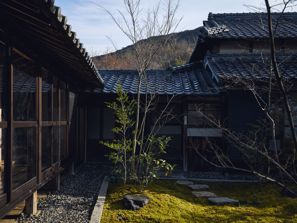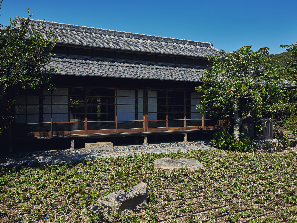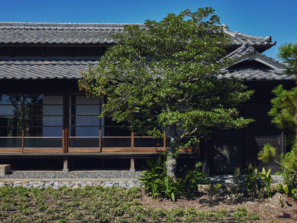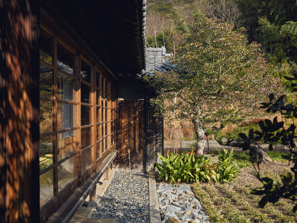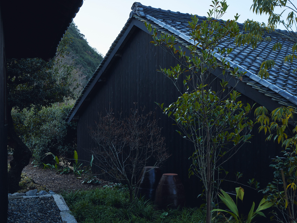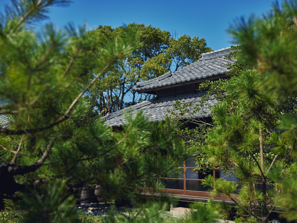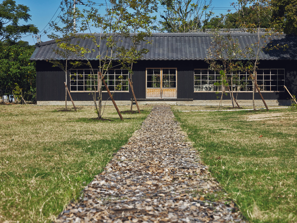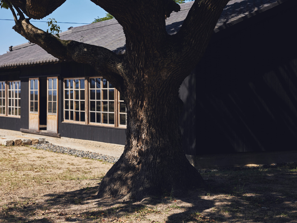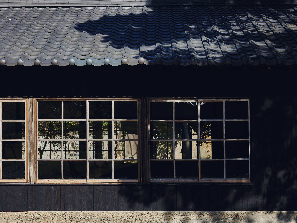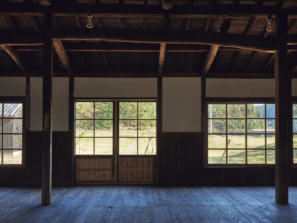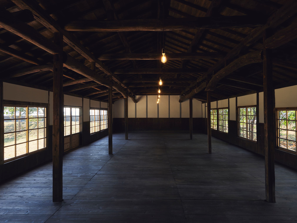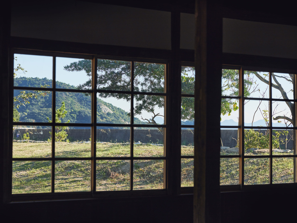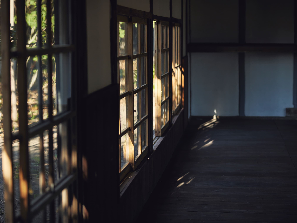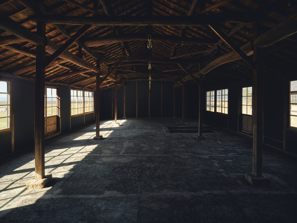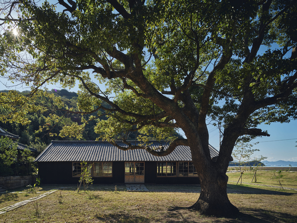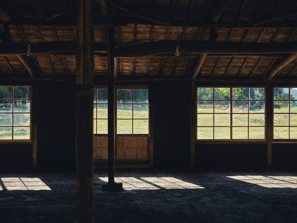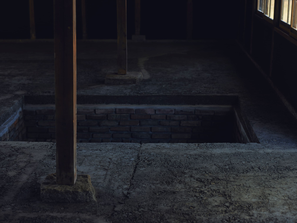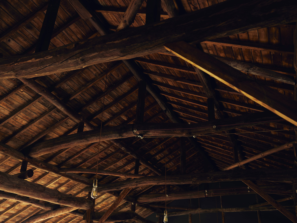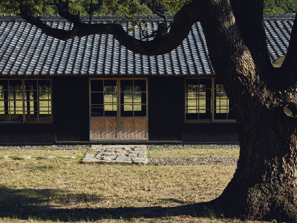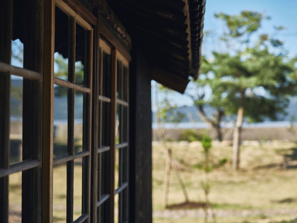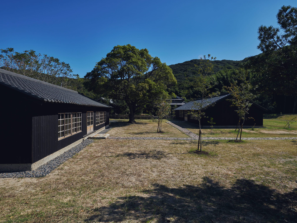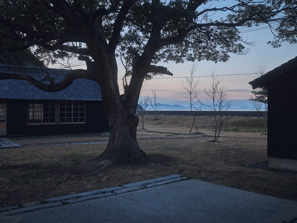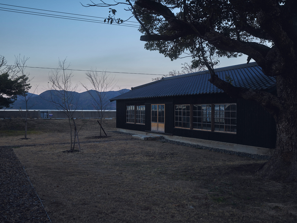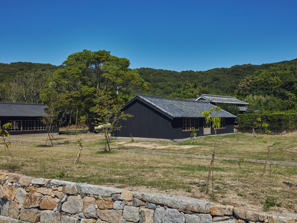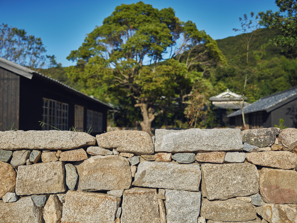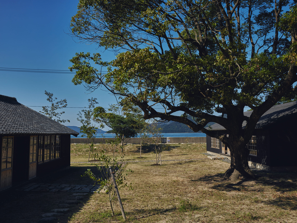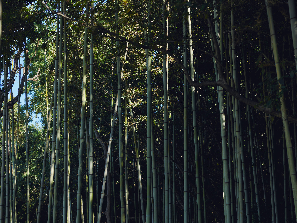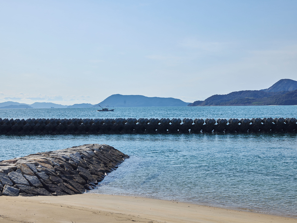Honjima Refuge
Honjima Refuge is located on a serene island in the Seto Inland Sea in one of the most tranquil areas with a population of a mere 300 people. The vast site of over 3,300 square meters is dotted with architecture built between the Meiji and the mid-Showa periods. In addition to the trees planted on the site, some native species were added accordingly to the island’s flora. The project strives to conserve and harness the beauty of the landscape unique to this particular place on this particular island.
Honjima Refuge offers a beautiful yet quiet view of the Seto Inland Sea, dotted with small islands, as well as the gentle sounds of the tide and birds chirping.
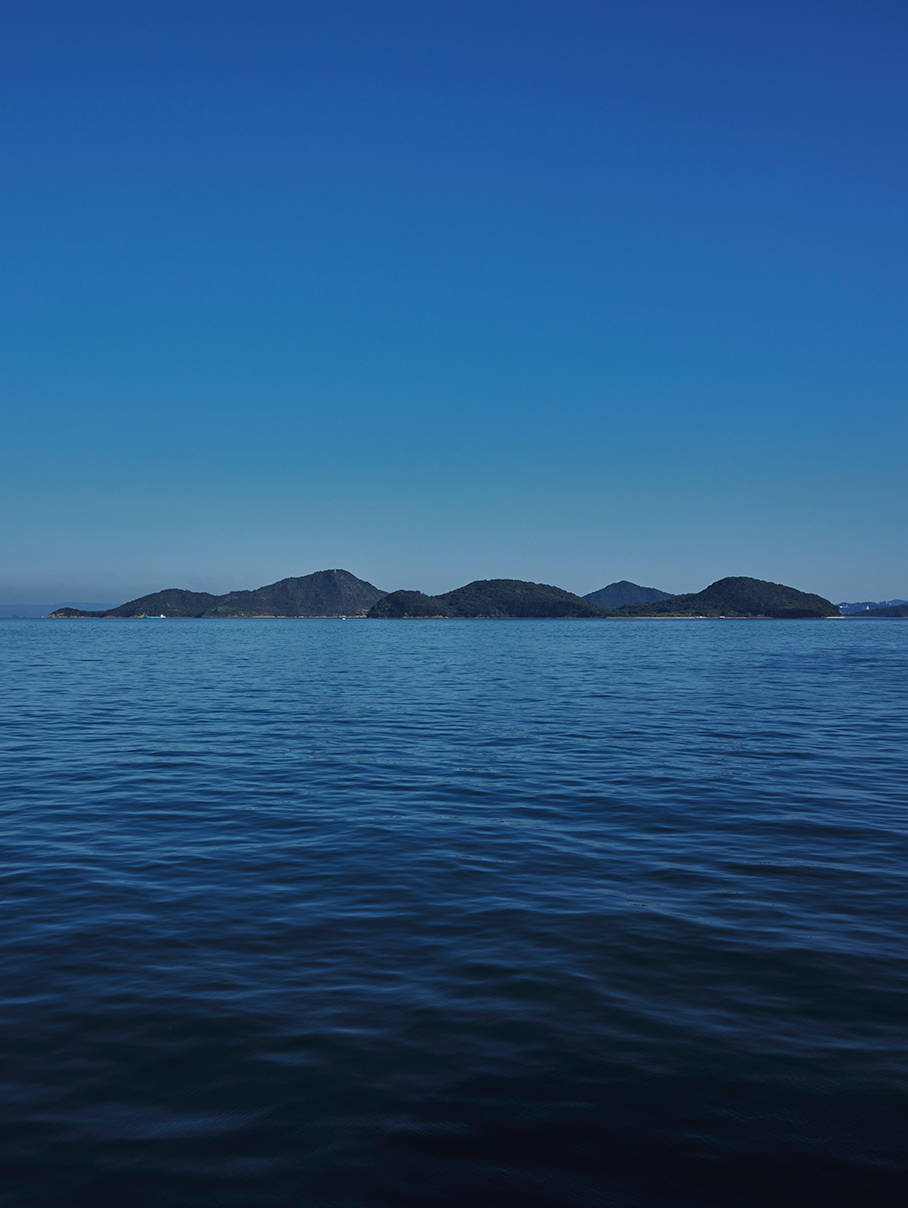
Main House + Annex
The Annex is the oldest building in the Honjima Refuge, built during the Meiji era. Later, an L-shaped Main Building was constructed, forming a courtyard. Multiple Japanese-style gardens were created to surround the Main House and the Annex, offering distinctive views from anywhere in the two buildings. The Main House and the Annex have an approach from the back alley through a Nagayamon gate (a row house serving as a gatehouse).
Main House
Two rectangular buildings built in different eras were merged to form the L-shape. Each building has a tatami suite of two rooms and a tokonoma alcove. From the 16-jo (approximately 26 square meters) tatami room on the north side, the Moss Garden can be seen with the ocean in the background. The 12-jo (approximately 20 square meters) tatami room on the south side is located between the courtyard and a Zen bamboo grass garden with a mountain as its shakkei (borrowed scenery).
Annex
The oldest building on the site was constructed in the Meiji period. Two rooms of 6-jo (approximately 11 square meters) and 4.5-jo (approximately 8 square meters) facing the courtyard offer a view of the Main House in the background. Unlike other buildings, its roof is covered with hongawara tiles, made with an ancient technique from the Asuka period that exudes dignity.
Garden of Miscellaneous Trees
From the Nagayamon Gate, the stone pavement leads you across the Garden of Miscellaneous Trees to the entrance of the Main House and the Annex. Surrounded by dark yakisugi (burnt cedar) walls, the green moss stands out against the black cladding. The natural harmony of the moss and trees makes the garden magical.
Moss Garden
The Moss Garden is a courtyard-like area surrounded on three sides by an L-shaped Main Building and the Annex. The open end faces the Seto Inland Sea, offering a serene view over okarikomi (bushes and trees planted together and pruned to make a single hedge). The gentle stretch of lush moss and okarikomi complement each other and showcase the beauty of the Seto Inland Sea as their backdrop.
Bamboo Grass Garden
The private room in the back of the Main Building has a bamboo-grass-carpeted garden. A hedge divides the landscape, behind which is a borrowed scenery of the mountains facing the sea. The Bamboo Grass Garden has an abstract beauty that could be described as a Zen garden.
North Building + South Building
The North and South Buildings, once used as seaside facilities for school trips, face one another with a giant camphor tree in the middle. A terrace lies at the foot of the tree, where there used to be a wooden elementary schoolhouse from the Meiji period that was relocated there.
North Building
Originally a clay tile factory, it is one of the buildings later used as the students’ accommodation for the seaside school trips. The current wooden flooring is deemed to have been installed when a movie was filmed here about 20 years ago. The wavy glass from the old times remains in the wooden windows. The South Building and the mountain can be viewed through the south window.
South Building
Like the North Building, it was a clay tile factory that later became an accommodation for seaside school trips. Through the north window, a giant camphor tree and the North Building can be seen. Although the original floor was made of wood, it is now a dirt floor. In the center is a square-shaped hole surrounded by old bricks about two meters on each side, which is assumed to have had a purpose at the clay tile factory.
Landscape
The large camphor tree enhances the charm of the buildings of Honjima Refuge. The sunlight filtered through the leaves warms the comfortable terrace under the tree. Unlike the gardens surrounding the Main Building and the Annex, we are working to create a beautiful landscape in front of the ocean that would feel like it has been there for the longest time and is how it is meant to be. The beauty of nature is showcased throughout the four seasons, such as the stone wall built using rocks from the island and nearby islands, the white flowers of Japanese wild radish blooming in front of the stone wall in the spring, the sparkling water surface reflecting the summer sun, the mountains embellished with the bright autumn leaves of various colors, and the bamboo forest in the back.
Overview
The maintenance project of Honjima Refuge was initiated in 2021 by architect Makoto Yamaguchi. When Yamaguchi first visited the site, he noticed the unforgettable charm of the landscape, although the architecture had no particular historical value. He felt that it would sooner or later be demolished, losing the unique scenery forever. Driven by such thought, the maintenance project started to protect and harness the building and landscape that were meant to exist there. In performing maintenance, it is essential to repair and reconstruct so that the building can restore its original condition. The maintenance is conducted in a way that, without going overboard, the building and the landscape can be passed on to the next generation naturally. The garden is being landscaped in collaboration with garden creator Naoki Nishimura. The photographs on this website that capture the charm of the Honjima Refuge are taken by photographer Kentaro Kumon, who has been working to encapsulate landscapes created by human activities.
-
Makoto
YamaguchiArchitect
www.ymgci.net www.mydgallery.jp www.shakkei.jp
Makoto Yamaguchi is an architect, born in 1972 in Chiba Prefecture, Japan. With a master’s degree in architecture from the Graduate School of Fine Arts at Tokyo University of the Arts, he established his architectural office in 2001 and then Makoto Yamaguchi Design in 2007. He has been working on projects in and outside Japan, and his outstanding artistry has earned him international acclaim. He is the Director of MYD Gallery, and has been traveling with Kentaro Kumon under the theme of “Shakkei – Neighbouring Textures.” -
Naoki
NishimuraGardener
https://nishimuranaoki.com
Born in 1983, Naoki Nishimura started his career in landscape and civil engineering in 2008. He has been traveling across Japan in search of inspiring gardens. In 2009, he established his own business in landscape construction in Yokkaichi, Mie Prefecture. He is the director of Nishimura Kogei. -
Kentaro
KumonPhotographer
www.k-kumon.net
Born in 1981, photographer Kentaro Kumon focuses on reportage and portraiture in a wide range of fields, including magazines, books, and advertising. He takes a special interest in landscapes shaped by human activity and has been working on this theme in Japan and abroad. Recent works include Tagayasu Hito (Cultivators), photographs of agricultural landscapes across Japan; Koyomi-gawa, which explores the relationship between people and rivers; and Hikari no Chikei (Terrain of Light), featuring the diverse landscapes, cultures, and lifestyles on the peninsulas of Japan. The most recent work is The Sleeping Island, a series of photographs of islands in the Seto Inland Sea. The book of photographs was published by KEHRE in Germany.
